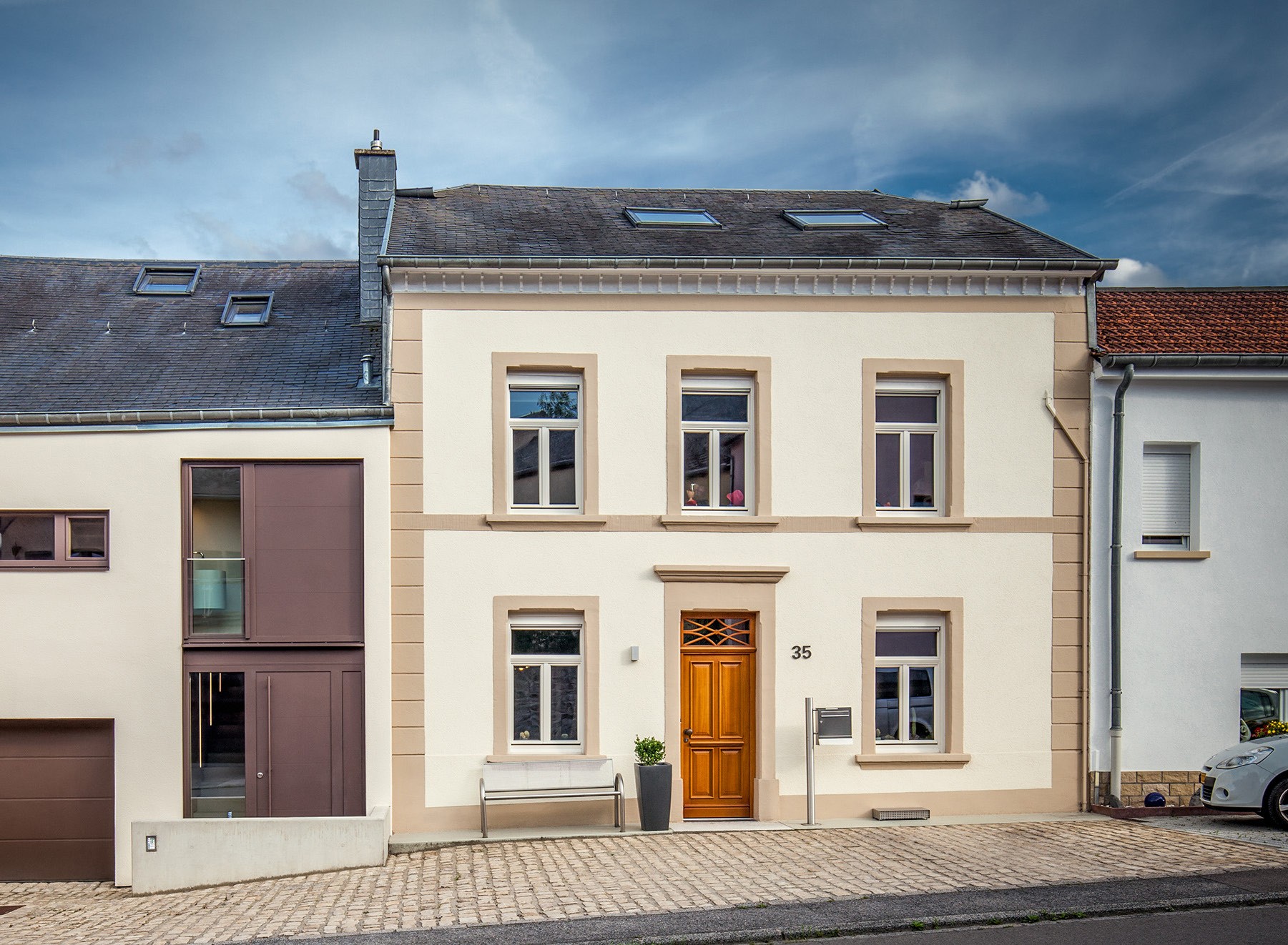Unable to expand on the existing footprint of a historic stone building in Gonderange, Sideshore reconfigured the floor plan, introducing a new circulation route and integrating part of the adjacent building to create a luminous, open family home in just nine months.
Located in the village of Gonderange in eastern Luxembourg, this early 1900s stone compound—comprising a main house and farm building—posed several challenges typical of heritage renovation in Luxembourg: how to transform a historically layered but fragmented structure into a contemporary home without altering its volume or outward appearance. Additionally, there was a tight time frame. The client needed the project completed in just nine months.
Like many rural homes of this period, the main house had a narrow, cellular layout, with thick stone walls, small windows and limited access to daylight. Its floor plan was arranged as a quadrant, with three rooms per floor and a fourth occupied by a narrow central staircase. This organisation provided clear functional separation but little spatial flexibility or connection to the south-facing garden.
The original house was distributed across several uneven levels: a small basement, a slightly elevated ground floor, a first floor with different floor heights, and a partially converted attic. These irregularities were the result of ad hoc renovations made over time. The neighbouring farm building included a garage and heating room and storage space with low ceilings. Local regulations prohibited changes to the building’s volume, making extensions impossible. Through a series of negotiations, Sideshore was granted permission to integrate the rear storage space of the farmhouse into the home.
As always, constraints offer opportunity: Sideshore’s design response focused on reorganising the interior circulation. A new stairwell opens the building and transforms the home into a fluid and interconnected space. Constructed using reinforced concrete, this vertical circulation route is an aesthetic marker of the intervention that also provides essential structural stabilisation to the historic structure.
On the ground floor, the previously separate kitchen, dining and living areas were combined into one open-plan space, with the new staircase connecting them to a sunken living room created from the former storage area. A new timber ceiling recalls the structure’s original construction, while the addition of windows and doors maximise access to the garden while improving light and ventilation across the central living spaces.
The first floor preserves the three original bedrooms. The bathroom, previously located out of alignment, was demolished and rebuilt in polished concrete and waxed steel at level with the bedrooms. Above, the attic was converted into an open-plan suite with bedroom and bathroom, providing an expanded sense of volume beneath a pitched roof finished with original exposed beams.
The new family home, which has received AAA rating having had all technical systems replaced and upgraded, demonstrates how innovative design can rethink existing buildings as bright, contemporary spaces.
This residential renovation was featured in Wunnen Magazine—you can read the article in full here.










