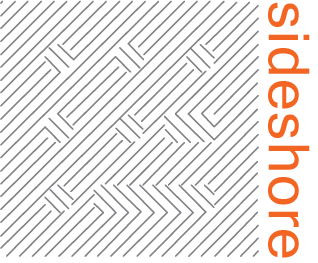
Residential Development: Luxembourg
TYPE: Residential
DESCRIPTION: Transformation of a bank into a housing development.
SIZE: 9010m²
CLIENT: Private
LOCATION: Bertrange, Luxembourg
STATUS: In Progress
Gemini One.
Gemini One will be a luxurious building of 19 loft-type apartments governed by natural light. The majestic ceiling height of each apartment is between 3.45-3.80 meters. Natural light floods through the façade openings which are framed with a minimal window system that becomes invisible, allowing a permeable transition between the inside and outside, taking advantage of the views overlooking Bertrange.
The size of the apartments range between 111-190 m², with layouts of:
3-bedroom + 2 fully fitted bathrooms + separate WC; or
3-bedroom + 3 fully fitted bathrooms + WC; and
2 bedroom + 2 fully fitted bathrooms + separate WC.
All apartments are fully furnished with entry closets, additional guest and/or office spaces, open kitchens, storage space and also include walk-in closets in almost all layouts. The apartments incorporate high-end materials, bathrooms fixtures, lighting fixtures and under-floor heating.
Every apartment has either a generous on-grade terrace with private gardens, or a spacious balcony. Some balconies and terrasses are already integrated with bioclimatic pergolas electrically operated to control daylight at the touch of a button.
Gemini One has a Wellness Area with a 17-meter-long indoor Swimming Pool and lounge areas, 2 Saunas, a Hammam, a fully equipped Gym, changing rooms, and showers.
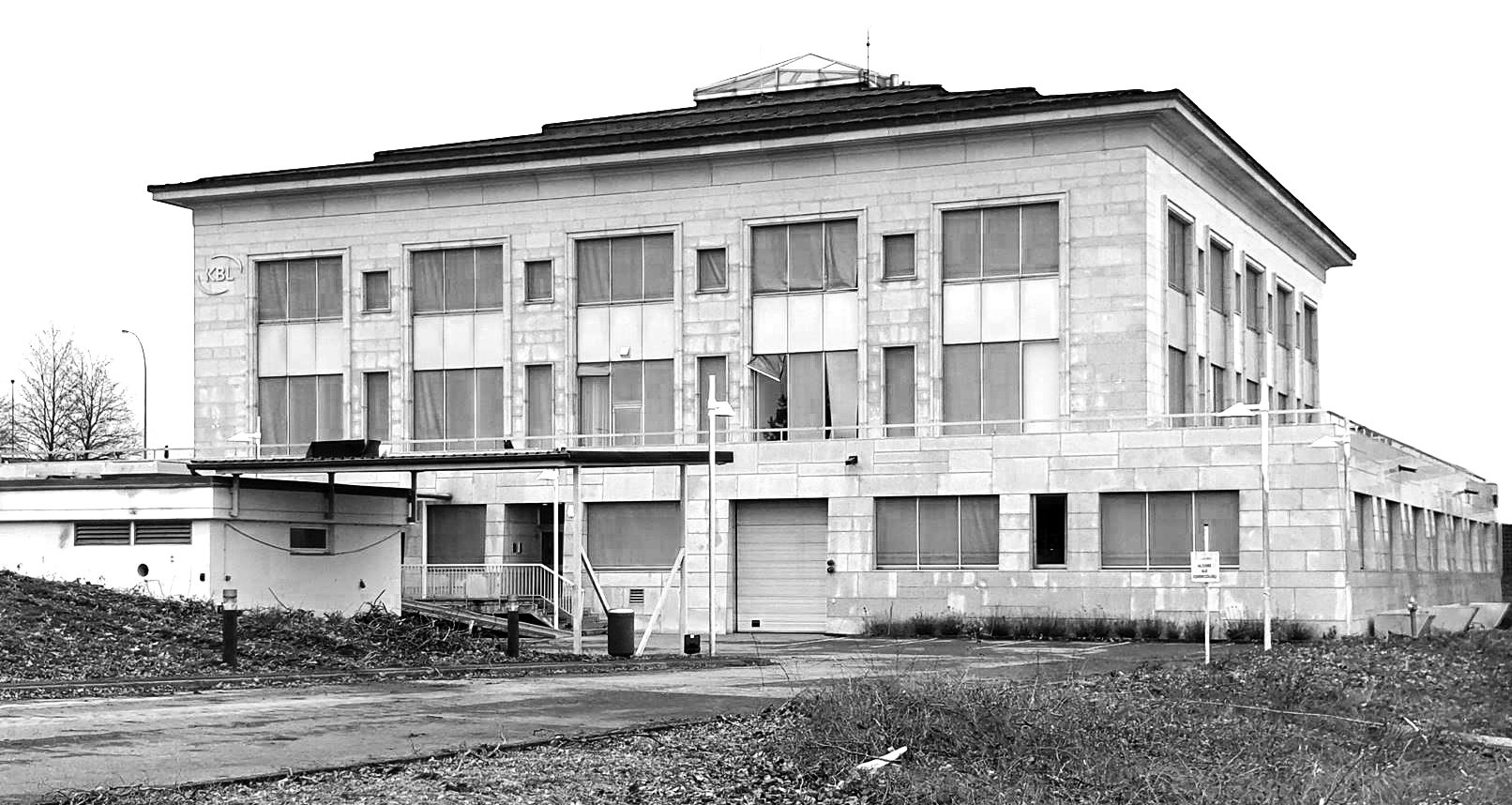
Existing Conditions

Ariel View of the Site
Evolution of Renovation
Axonometric View of Site
Development of Design
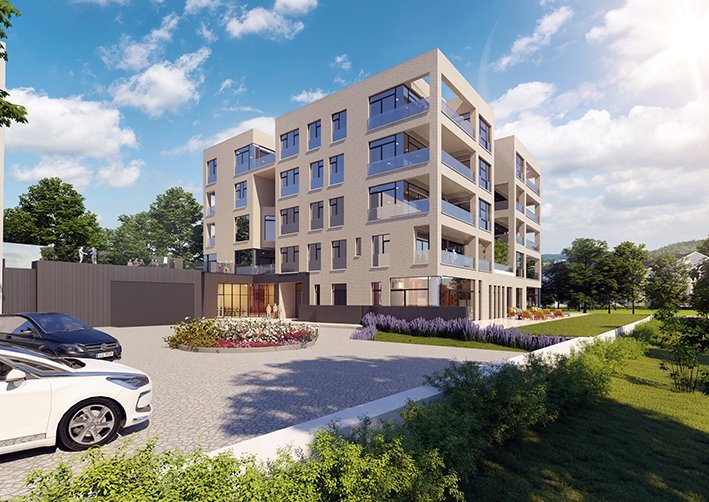
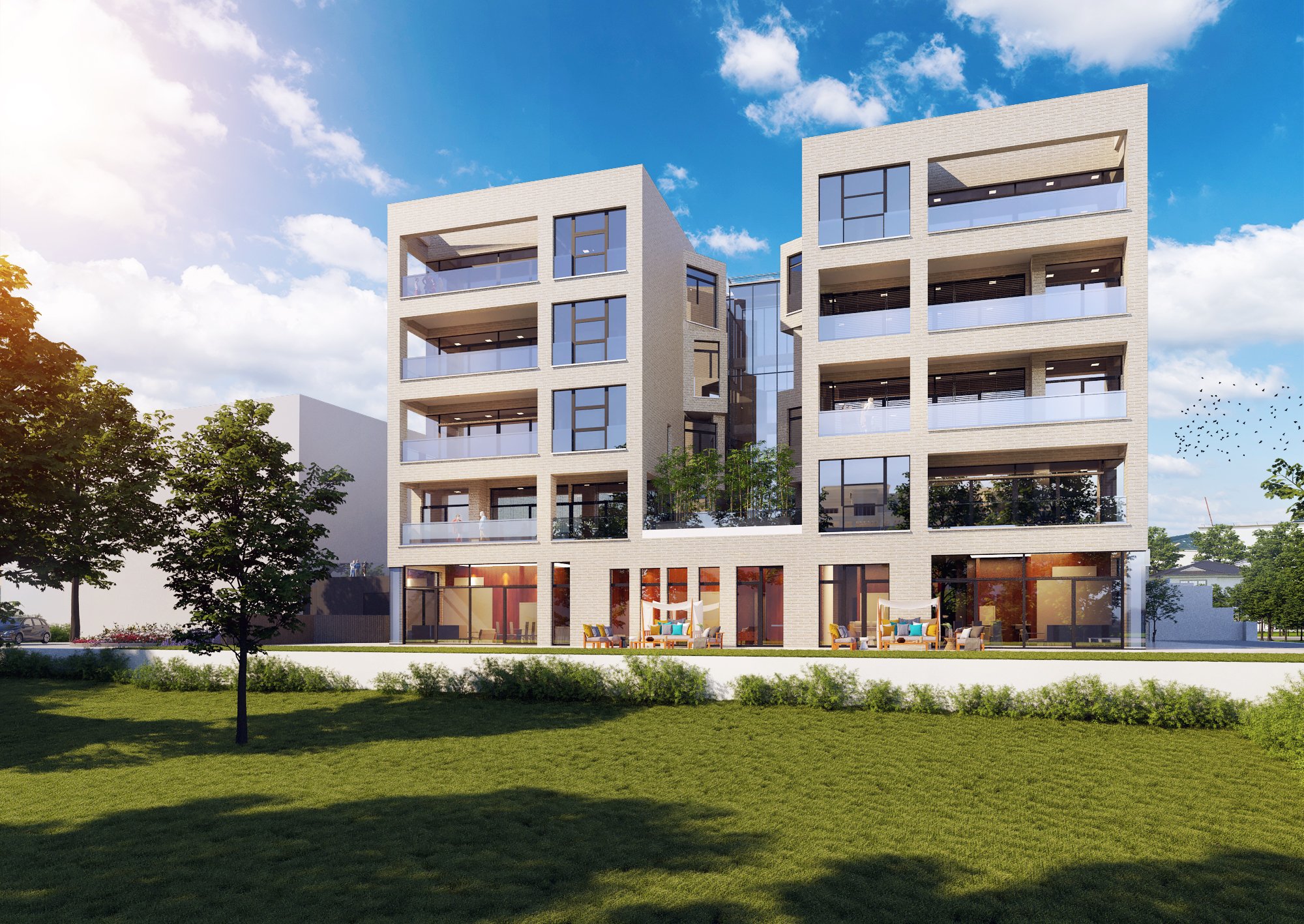
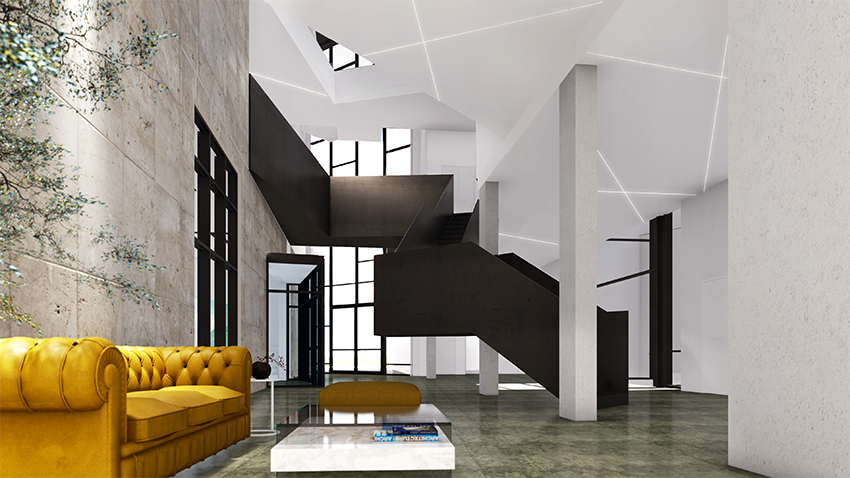

Summary of Evolution
The building, with an almost perfect north-south orientation, capitalizes from the southern sun exposure as part of its energy saving scheme. Thanks to the successful collaboration between the engineering teams, Gemini One is a passive AAA building, even though as a renovation building passive status is hard to obtain.
At Sideshore, we also have a workflow based on design simultations. This helps us to use the positioning of buildings and materials in the most effective way possible. For this project, we studied and analysed the solar peak and radiation on the building. This analysis influenced some design decisions, while we created some interesting shapes, incorporating our findings into the design.
Exterior Analysis
For this project, we studied and analysed the solar peak and radiation of the building. This analysis influenced some design decisions, while we created some interesting shapes, incorporating our findings into the design. You can learn more about our exterior analysis in this video and below.
Interior/Exterior Sun Shadow Analysis

